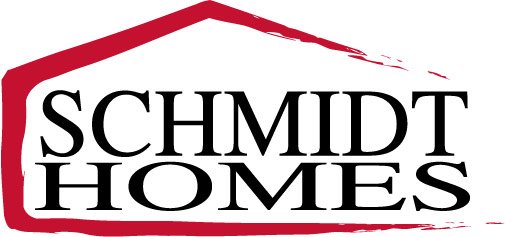KRAEWOOD MODEL HOME
























This model home is part of the KRAEWOOD DEVELOPMENT in Northfield, MN.
The new energy efficient model home has main floor living, three bedrooms, two baths, laundry/mud room, spacious foyer, an open floor plan, workshop area, unfinished basement, & deck. Discover 1715 sq. ft. of single floor living with quartz kitchen counter tops, tile backsplash and island, pantry, a gas, stone faced fireplace with a mantel, engineered wood flooring in the kitchen, dining, and great room, tile shower wall in the 3/4 bath, transom windows, recessed lights, painted woodwork, energy saving foam in the attic & under the basement floor, an insulated garage with work space, gutters, concrete driveway, landscaping, sod, irrigation, & a lookout lower level.
For more information contact
Carol Hong at Coldwell Banker Realty
The information shown here is deemed reliable but is not guaranteed. The builder reserves the right to make changes and/or substitutions prior to the signing of a purchase agreement without notice. Some floor plans may very. Base pricing may not include all the features presented here. Upgrade options are available and are priced per plan.
KRAEWOOD Model Floor Plan
Finished Basement Option


























