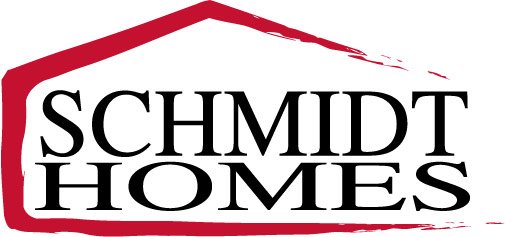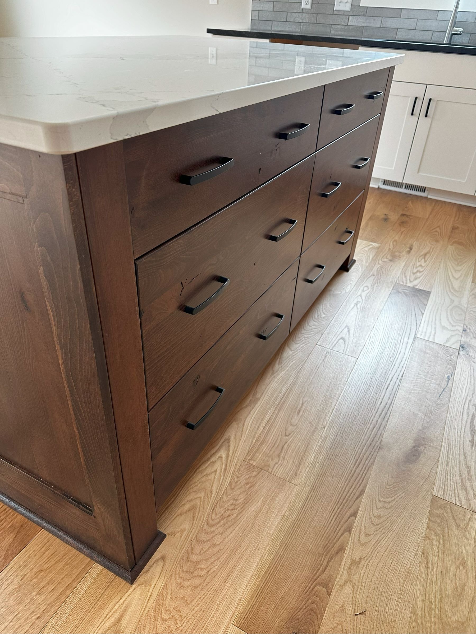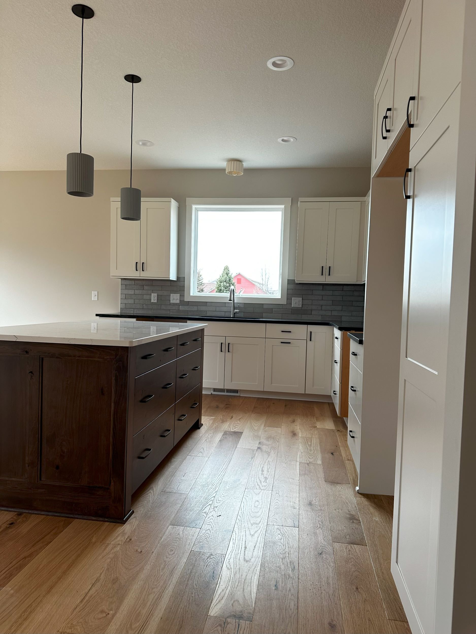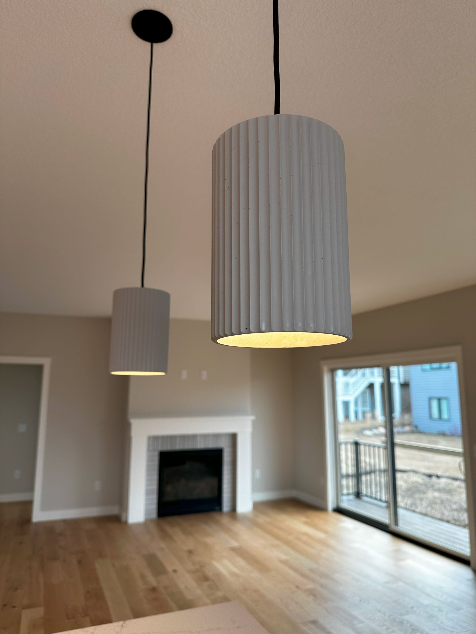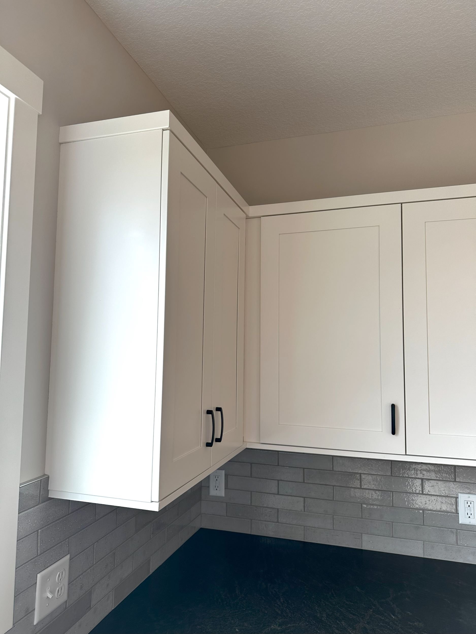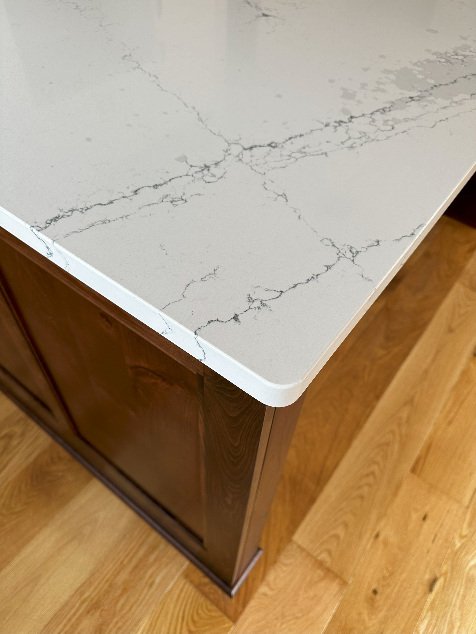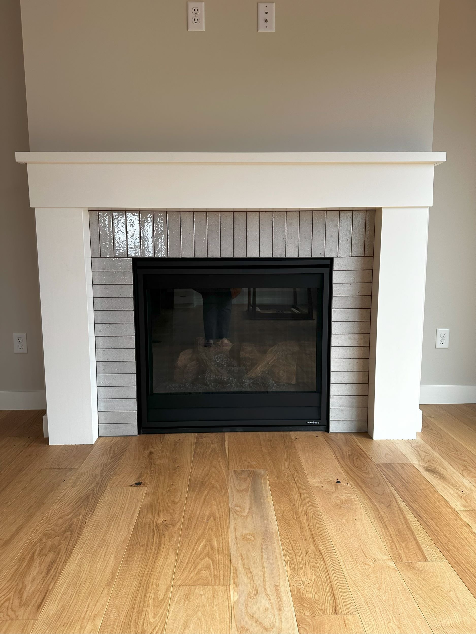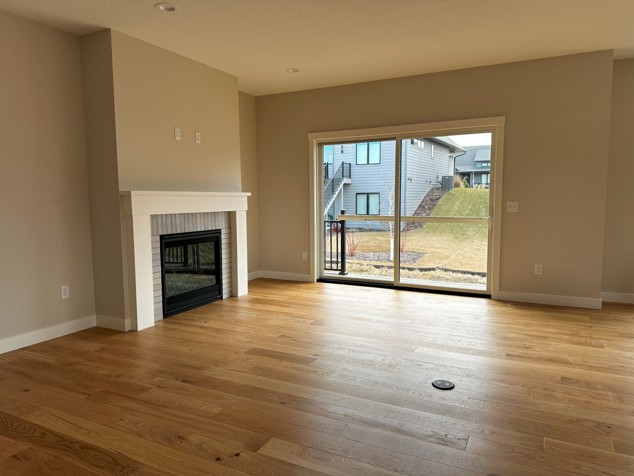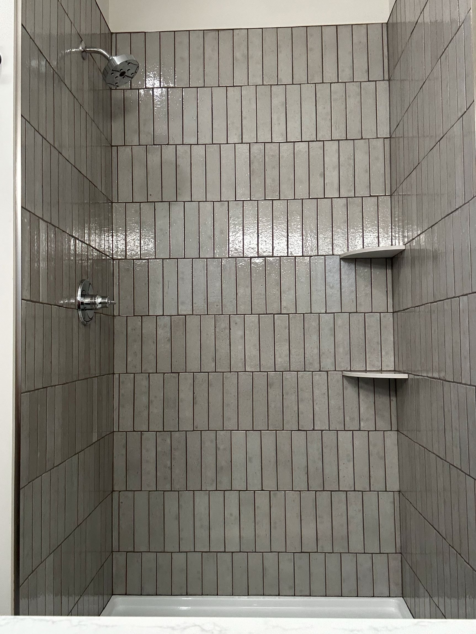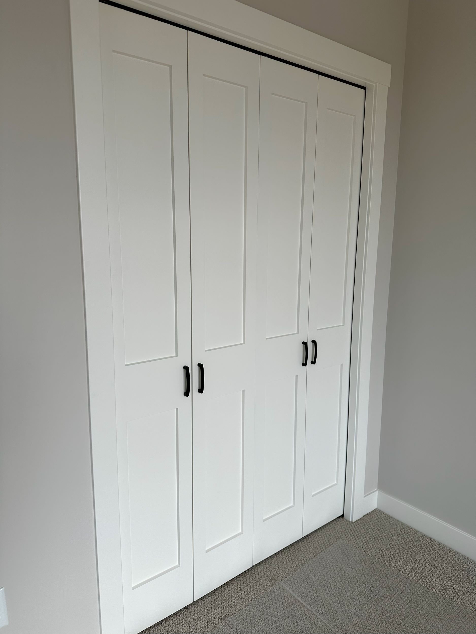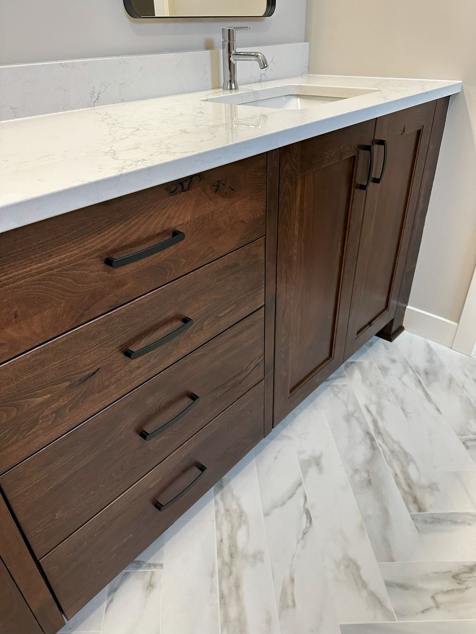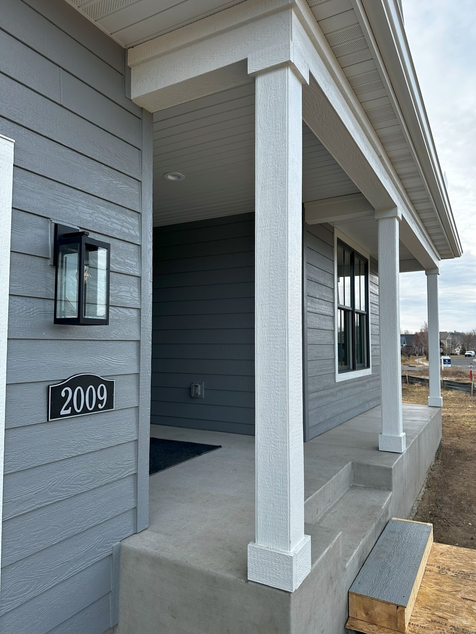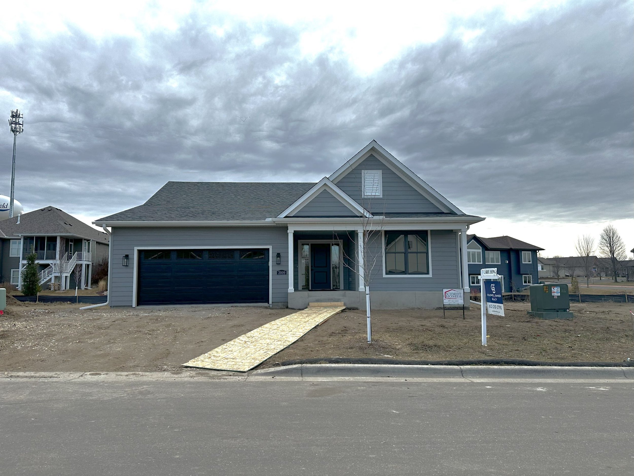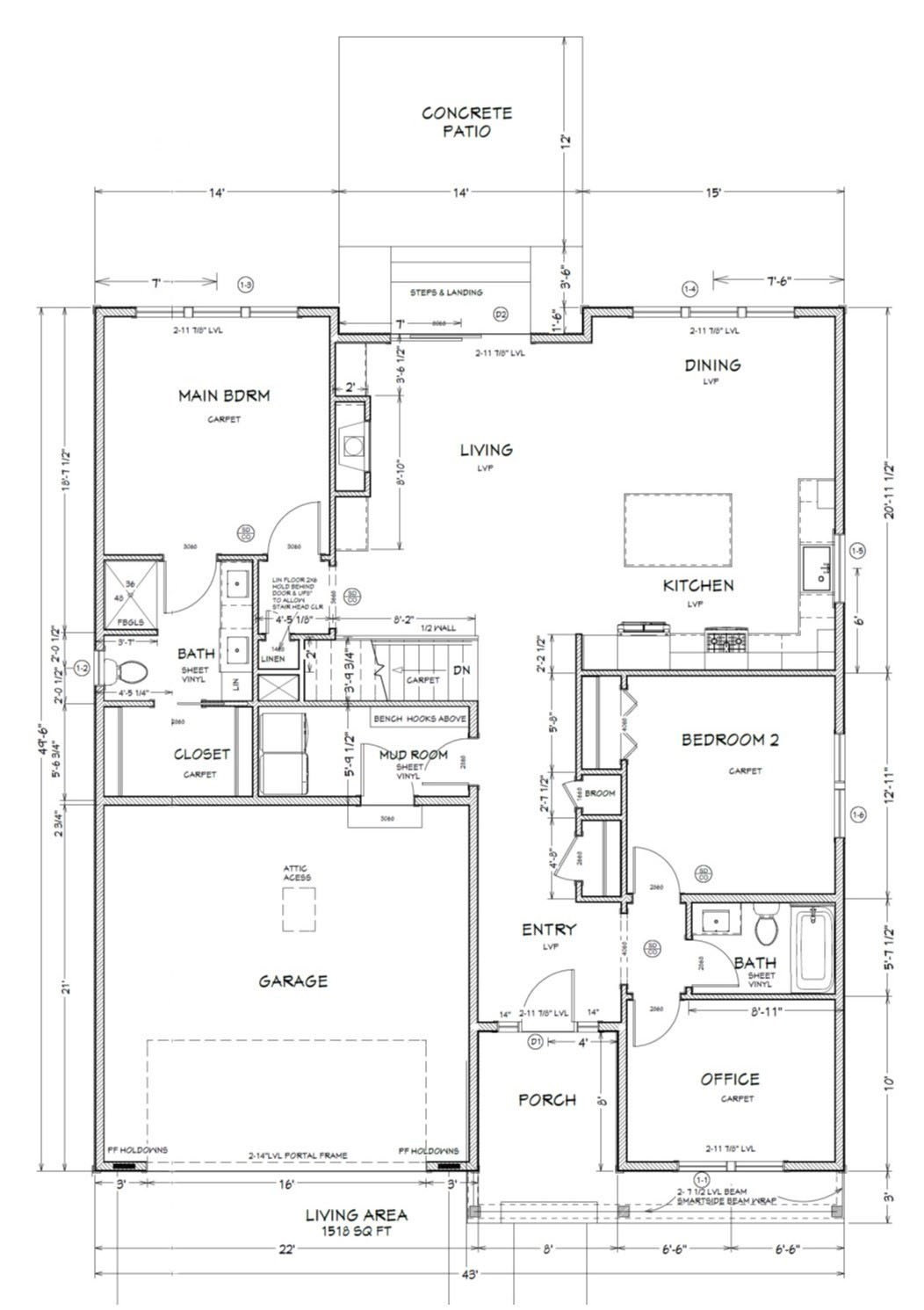ERIE DRIVE MODEL HOME
The Model Home on Erie Drive has sold.
A new model home will be coming soon.
Welcome to the convenience of main floor living in a detached townhome. Enjoy benefits of a detached townhome with association maintained lawn care & snow removal, yet have the autonomy of a single family home. The Erie Drive model home is designed with an open floor plan in the living room, dining area, & kitchen, including a front porch, two bedrooms, an office, two baths, laundry/mud room, and spacious foyer. Located on the southeast part of town, this new development of 24 detached homes features custom designs built to your specifications and needs
The images below are from the model on Erie Drive.
Discover 1518 sq. ft. of single floor living with two bedrooms, office, laundry, mud room, spacious foyer and an open floor plan in the living room, dining room and kitchen. Unfinished full basement. Note quartz kitchen countertops, tile backsplash and island in the kitchen, a gas tiled fireplace with a mantel, hardwood floors in the kitchen, dining and living room, tile shower walls in primary bath, tile flooring in primary bath, 8’ wide patio door, painted woodwork, concrete patio, concrete driveway, and landscaping, sod, and irrigation.
